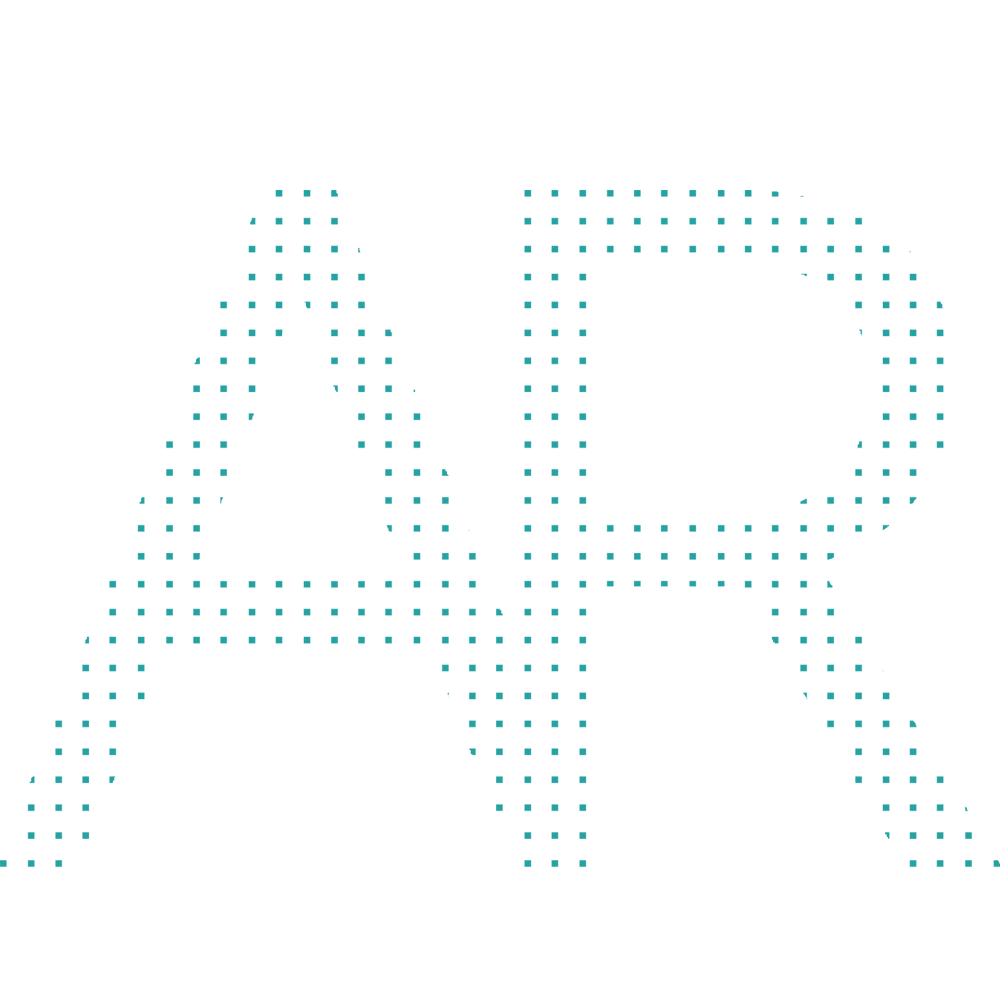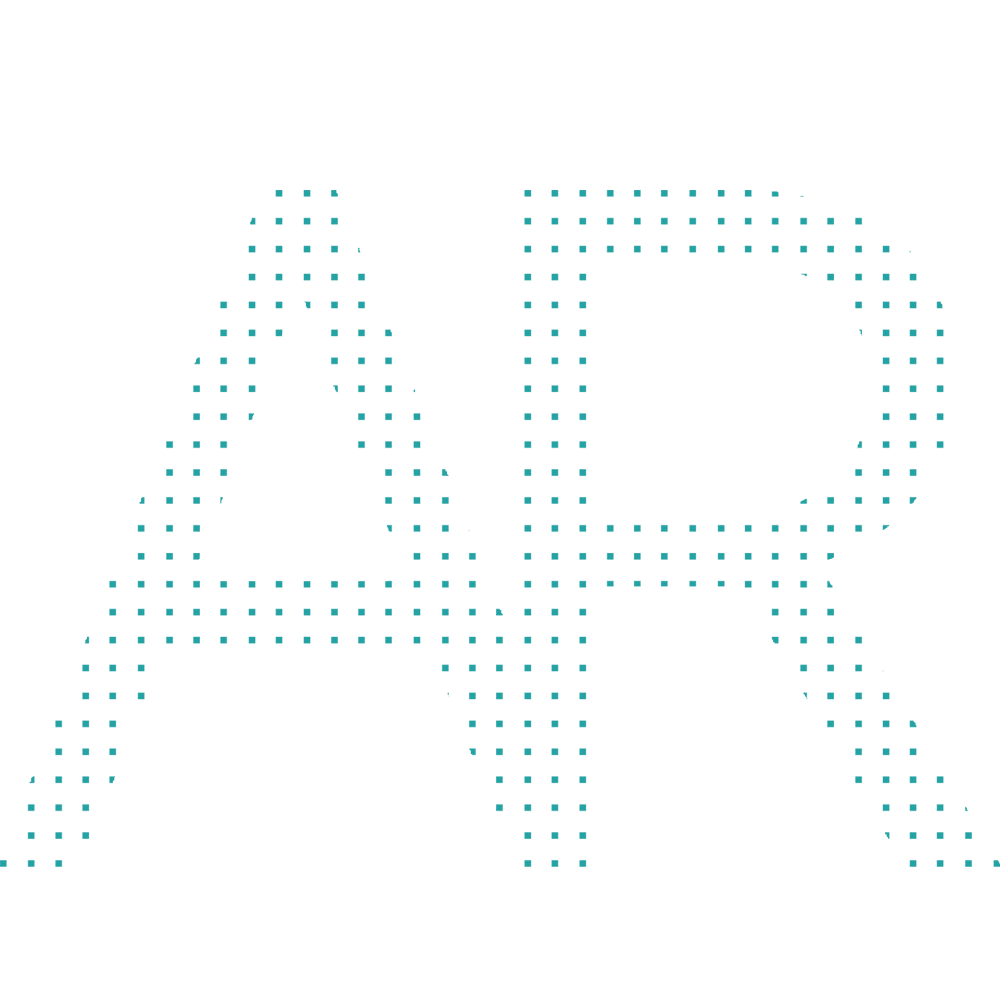Autodesk Photoelastic Pavilion
The photo-elastic pavilion was designed to be part of the Autodesk Booth in several conferences (ACADIA 2017, Greenbuild 2017..). The photo-elastic effect was chosen as an interactive, adaptive physical expression of the stress analysis inside the panels. When the users bend the panels they can see an automatica visualization of the forces they apply to the material. The steel members were parametrically fabricated using the Howick machine. Autodesk | Summer 2017 | Group of 3 Physical Computing Design Tools Graduate, PhD MetaVoxels Graduate, PhD
Read More ›
Integrating Machine Learning with Non-Linear FEA
Research Paper Link. The interactive app was done as part of the research collaboration between Autodesk and Foster and Partners to explore the possibility of the integration of Machine Learning with Non-Linear FEA for the back-propagation of the deformation caused by thermal expansion in thin shell laminates. The app as well as some of the artifacts were exhibited in MIT ACADIA 2017. The full research is currently in the process of being published. Autodesk | Fall 2017 | Group of 2 Physical Computing Design Tools Graduate, PhD MetaVoxels Graduate, PhD
Read More ›
Data VR
Excexutive Producer: Chaki NG Tools: HTC Vive + Unity 3d Data VieweR is an interactive virtual reality data visualization tool. In this project, Cooper Hewitt API was chosen to view the exhibitions. The exhibition objects are symbolized in a form of glowing pods. When one exhibition is chosen, the user is flown into the “galaxy” of objects. He can either touch the pods to open them or laser point it to see its information. The exhibition explorer mode isn’t the only viewing mode. Using the objects’ data, the pods are orginized using different data visualization styles including category viewer and force directed graph. Summer 2016 | Individual Physical Computing Design Tools Graduate, PhD
Read More ›
Spark: AR Annotation Tool
Excexutive Producer: Chaki NG Tools: Hololens + Unity 3d This project’s aim is to explore the possibilities of Augmented Reality in the office space. Spark is meant to be the start of series of tools used for brainstorming and idea generation in a work environment. The first component of the project is the to find the images of inspirations with just one keyword. Then the user is able to move around the images on the scanned and detected walls. Then the user is able to annotate on cards. The second component in this project is using computer vision to open the opportunity to have tactile input in augmented reality. Different tracking marks have different behaviours. Summer 2016 | Individual Heat Actuated Auxetic Facades Graduate AUX Graduate COVID Paticle Simulator Graduate, PhD
Read More ›

Cassia (Under Construction)
North Coast – Egypt The design is characteristic of its aesthetically quality and deeply grounded conceptual integration of the surrounding natural environment. The project redefines the concept of coastal residential projects in Egypt and defeats the current obstacles of architectural rigidity, traditionalism and strict client budgets. Inspired by the wind rock erosion process, Cassia project is the first design in the country to approach designing with biomimicry. Expressing the beauty of the desert, the formalistic adaptation of the outlines of nature is consciously reinvented to suit the project’s core functional recommendations. An attempt to effectively manage environmental resources and reduce energy use is achieved through providing almost complete shading on the project buildings’ vertical envelopes by floor coverage of terraces and outer glazing, as well as the use of green roofs as thermal insulators. Dimensions Design | March 2015| Group of 6
Read More ›
Free form Interior
Cairo, Egypt The parametric bench and counter were designed as part of the re-branding of the interior of an existing project in Memar el Morshedy. The concept then expanded to experiment the parametric in a wall for the entrance of Dimensions as a showcase for the clients. The last series of furniture was the design and construction of the interior of Earth for Sustainable Development Sales Office. The designs are digitally fabricated of wood (mdf) and cut using the CNC machine. Dimensions Designs| March 2015| Individual
Read More ›
HERITAGE GALLERY | Museum for the Saudi wildlife authority
Saudi Arabia This project was a competition to design a conceptual museum and expo for the Saudi wildlife authority. Our offices won the bid by submitting the conceptual design proposal and the design will be furtherer developed. The project form, as required is inspired by the authorities’ main concepts. The form was abstracted from the authority logo as explained in the diagram, The form and plans are mainly circulation driven to provide the best user experience. It is composed of four main components: The main gallery, The zoo, the Aquarium (underground), the lecture hall and the plans exhibition. Dimensions Designs | October 2014| Group of 2 Physical Computing Design Tools Graduate, PhD MetaVoxels Graduate, PhD
Read More ›
ECO CAMP| WADI EL RAYAN RESERVE
Wadi el Rayan , Egypt Preserving and highlighting the natural reserves and unique areas of Wadi El Rayan to the Egyptian and international community constitute one of the main goals of this project. The beauty of the desert combined with the lake and clear sky create an amazing destination to avid travelers. This project aims at reviving this area through using its potentials to the fullest while preserving the natural environment and place identity. Sustainable building practices and introduction of new and tailored activities to the site potentials will potentially lead to a higher number of visitors and a larger attention from the people to the improvement and preservation of this place. Many environmental measures were taken starting from waste management, geothermal cooling, water collection, in parallel to the environmental awareness for the people on site. Dimensions Designs| December 2014| Group of 2
Read More ›











